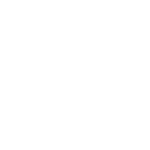


Listing Courtesy of:  NORTHSTAR MLS / Coldwell Banker Realty / Ryan Platzke - Contact: 952-942-7777
NORTHSTAR MLS / Coldwell Banker Realty / Ryan Platzke - Contact: 952-942-7777
 NORTHSTAR MLS / Coldwell Banker Realty / Ryan Platzke - Contact: 952-942-7777
NORTHSTAR MLS / Coldwell Banker Realty / Ryan Platzke - Contact: 952-942-7777 11600 Oberlin Road Minnetonka, MN 55305
Active (2 Days)
$525,000
OPEN HOUSE TIMES
-
OPENSun, Jun 812 noon - 2:00 pm
Description
MLS #:
6732024
6732024
Taxes
$5,433(2025)
$5,433(2025)
Lot Size
0.74 acres
0.74 acres
Type
Single-Family Home
Single-Family Home
Year Built
1975
1975
Style
Four or More Level Split
Four or More Level Split
School District
Hopkins
Hopkins
County
Hennepin County
Hennepin County
Listed By
Ryan Platzke, Coldwell Banker Realty, Contact: 952-942-7777
Source
NORTHSTAR MLS
Last checked Jun 7 2025 at 10:22 PM GMT+0000
NORTHSTAR MLS
Last checked Jun 7 2025 at 10:22 PM GMT+0000
Bathroom Details
- Full Bathrooms: 2
- Half Bathroom: 1
Interior Features
- Chandelier
- Dishwasher
- Disposal
- Dryer
- Microwave
- Range
- Refrigerator
- Stainless Steel Appliances
- Washer
- Water Softener Owned
Lot Information
- Public Transit (W/In 6 Blks)
- Many Trees
Property Features
- Fireplace: 1
- Fireplace: Brick
- Fireplace: Living Room
- Fireplace: Wood Burning
Heating and Cooling
- Forced Air
- Fireplace(s)
- Central Air
Basement Information
- Daylight/Lookout Windows
- Partial
- Storage Space
- Walkout
Pool Information
- None
Exterior Features
- Roof: Age 8 Years or Less
- Roof: Asphalt
Utility Information
- Sewer: City Sewer/Connected
- Fuel: Natural Gas
Parking
- Attached Garage
- Asphalt
- Concrete
- Garage Door Opener
- Tuckunder Garage
Living Area
- 2,427 sqft
Additional Information: Eden Prairie | 952-942-7777
Location
Disclaimer: The data relating to real estate for sale on this web site comes in part from the Broker Reciprocity SM Program of the Regional Multiple Listing Service of Minnesota, Inc. Real estate listings held by brokerage firms other than Minnesota Metro are marked with the Broker Reciprocity SM logo or the Broker Reciprocity SM thumbnail logo  and detailed information about them includes the name of the listing brokers.Listing broker has attempted to offer accurate data, but buyers are advised to confirm all items.© 2025 Regional Multiple Listing Service of Minnesota, Inc. All rights reserved.
and detailed information about them includes the name of the listing brokers.Listing broker has attempted to offer accurate data, but buyers are advised to confirm all items.© 2025 Regional Multiple Listing Service of Minnesota, Inc. All rights reserved.
 and detailed information about them includes the name of the listing brokers.Listing broker has attempted to offer accurate data, but buyers are advised to confirm all items.© 2025 Regional Multiple Listing Service of Minnesota, Inc. All rights reserved.
and detailed information about them includes the name of the listing brokers.Listing broker has attempted to offer accurate data, but buyers are advised to confirm all items.© 2025 Regional Multiple Listing Service of Minnesota, Inc. All rights reserved.



Inside, you’ll find 3 spacious bedrooms and 3 bathrooms spread across a well-designed floor plan that flows effortlessly from room to room. The main living area is filled with natural light thanks to vaulted ceilings and large windows, while gleaming hardwood floors and a warm, cozy fireplace create a welcoming ambiance.
The open kitchen features stainless steel appliances, ample cabinet space, and a seamless connection to the dining area and expansive outdoor deck—perfect for entertaining or relaxing in your peaceful, fenced-in backyard.
The lower-level walkout adds valuable living space and provides easy access to the private yard. Recent updates include a new roof (2019), new siding (2024), full electrical upgrade with new panel and outdoor shutoff (2024), new garage floor (2024), high-efficiency furnace (2016), and brand-new central air conditioning (2024), offering peace of mind and energy efficiency.
This well-loved home combines location, comfort, and value. Don’t miss your chance to own this Minnetonka gem with so much to offer—inside and out!