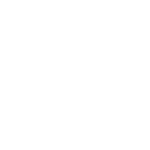


Listing Courtesy of:  NORTHSTAR MLS / Coldwell Banker Realty / John Schuster / Kieren Evensen - Contact: 612-900-3333
NORTHSTAR MLS / Coldwell Banker Realty / John Schuster / Kieren Evensen - Contact: 612-900-3333
 NORTHSTAR MLS / Coldwell Banker Realty / John Schuster / Kieren Evensen - Contact: 612-900-3333
NORTHSTAR MLS / Coldwell Banker Realty / John Schuster / Kieren Evensen - Contact: 612-900-3333 315 Russell Lane Long Lake, MN 55356
Coming Soon (1 Days)
$824,900
Description
MLS #:
6703186
6703186
Taxes
$9,680(2025)
$9,680(2025)
Lot Size
0.5 acres
0.5 acres
Type
Single-Family Home
Single-Family Home
Year Built
2002
2002
Style
Two
Two
School District
Orono
Orono
County
Hennepin County
Hennepin County
Listed By
John Schuster, Coldwell Banker Realty, Contact: 612-900-3333
Kieren Evensen, Coldwell Banker Realty
Kieren Evensen, Coldwell Banker Realty
Source
NORTHSTAR MLS
Last checked Aug 6 2025 at 2:25 PM GMT+0000
NORTHSTAR MLS
Last checked Aug 6 2025 at 2:25 PM GMT+0000
Bathroom Details
- Full Bathrooms: 3
- Half Bathroom: 1
Interior Features
- Air-to-Air Exchanger
- Dishwasher
- Dryer
- Humidifier
- Gas Water Heater
- Microwave
- Range
- Refrigerator
- Stainless Steel Appliances
- Washer
- Water Softener Owned
Subdivision
- Russell Lane Add
Lot Information
- Irregular Lot
- Many Trees
Property Features
- Fireplace: 1
- Fireplace: Gas
- Fireplace: Living Room
- Fireplace: Stone
Heating and Cooling
- Forced Air
- Fireplace(s)
- Radiant Floor
- Central Air
Basement Information
- Daylight/Lookout Windows
- Finished
- Full
- Walkout
Exterior Features
- Roof: Asphalt
Utility Information
- Sewer: City Sewer/Connected
- Fuel: Natural Gas
Parking
- Attached Garage
- Concrete
Stories
- 2
Living Area
- 3,745 sqft
Additional Information: Eden Prairie | 612-900-3333
Location
Disclaimer: The data relating to real estate for sale on this web site comes in part from the Broker Reciprocity SM Program of the Regional Multiple Listing Service of Minnesota, Inc. Real estate listings held by brokerage firms other than Minnesota Metro are marked with the Broker Reciprocity SM logo or the Broker Reciprocity SM thumbnail logo  and detailed information about them includes the name of the listing brokers.Listing broker has attempted to offer accurate data, but buyers are advised to confirm all items.© 2025 Regional Multiple Listing Service of Minnesota, Inc. All rights reserved.
and detailed information about them includes the name of the listing brokers.Listing broker has attempted to offer accurate data, but buyers are advised to confirm all items.© 2025 Regional Multiple Listing Service of Minnesota, Inc. All rights reserved.
 and detailed information about them includes the name of the listing brokers.Listing broker has attempted to offer accurate data, but buyers are advised to confirm all items.© 2025 Regional Multiple Listing Service of Minnesota, Inc. All rights reserved.
and detailed information about them includes the name of the listing brokers.Listing broker has attempted to offer accurate data, but buyers are advised to confirm all items.© 2025 Regional Multiple Listing Service of Minnesota, Inc. All rights reserved.


The main floor primary suite provides a peaceful retreat, while additional bedrooms and flexible spaces are ideal for guest rooms, offices, or hobbies. The finished lower level boasts new carpet and a generous family room. In addition is a spacious flex space, perfect for an exercise room, playroom or another bedroom.
This home is located within the highly sought-after Orono school district, and outdoor lovers will appreciate the home’s prime location—just up the street is Hardin Park, the gateway to the 63-mile Luce Line Trail. This scenic trail offers year-round recreation including biking, walking, running, and cross-country skiing. You’re also within walking distance to The Birches on the Lake.
With its thoughtful layout, premium upgrades, and access to incredible outdoor amenities, 315 Russell Lane is the perfect place to call home.