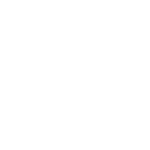


Listing Courtesy of:  NORTHSTAR MLS / Coldwell Banker Realty / Sandra "Sandy" Pawlyszyn / Tonia Kurth - Contact: 612-487-0644
NORTHSTAR MLS / Coldwell Banker Realty / Sandra "Sandy" Pawlyszyn / Tonia Kurth - Contact: 612-487-0644
 NORTHSTAR MLS / Coldwell Banker Realty / Sandra "Sandy" Pawlyszyn / Tonia Kurth - Contact: 612-487-0644
NORTHSTAR MLS / Coldwell Banker Realty / Sandra "Sandy" Pawlyszyn / Tonia Kurth - Contact: 612-487-0644 10240 Upton Place Bloomington, MN 55431
Active (1 Days)
$400,000
Description
MLS #:
6727789
6727789
Taxes
$4,645(2025)
$4,645(2025)
Lot Size
3,049 SQFT
3,049 SQFT
Type
Townhouse
Townhouse
Year Built
1998
1998
Style
One
One
School District
Bloomington
Bloomington
County
Hennepin County
Hennepin County
Listed By
Sandra "Sandy" Pawlyszyn, Coldwell Banker Realty, Contact: 612-487-0644
Tonia Kurth, Coldwell Banker Realty
Tonia Kurth, Coldwell Banker Realty
Source
NORTHSTAR MLS
Last checked Jun 7 2025 at 10:22 PM GMT+0000
NORTHSTAR MLS
Last checked Jun 7 2025 at 10:22 PM GMT+0000
Bathroom Details
- Full Bathroom: 1
- 3/4 Bathroom: 1
- Half Bathroom: 1
Interior Features
- Cooktop
- Dishwasher
- Disposal
- Dryer
- Exhaust Fan
- Microwave
- Range
- Refrigerator
- Stainless Steel Appliances
- Washer
Property Features
- Fireplace: 1
Heating and Cooling
- Forced Air
- Central Air
Basement Information
- Block
Homeowners Association Information
- Dues: $561/Monthly
Exterior Features
- Roof: Age Over 8 Years
Utility Information
- Sewer: City Sewer/Connected
- Fuel: Natural Gas
Parking
- Attached Garage
- Guest Parking
Stories
- 1
Living Area
- 2,259 sqft
Additional Information: Eden Prairie | 612-487-0644
Location
Disclaimer: The data relating to real estate for sale on this web site comes in part from the Broker Reciprocity SM Program of the Regional Multiple Listing Service of Minnesota, Inc. Real estate listings held by brokerage firms other than Minnesota Metro are marked with the Broker Reciprocity SM logo or the Broker Reciprocity SM thumbnail logo  and detailed information about them includes the name of the listing brokers.Listing broker has attempted to offer accurate data, but buyers are advised to confirm all items.© 2025 Regional Multiple Listing Service of Minnesota, Inc. All rights reserved.
and detailed information about them includes the name of the listing brokers.Listing broker has attempted to offer accurate data, but buyers are advised to confirm all items.© 2025 Regional Multiple Listing Service of Minnesota, Inc. All rights reserved.
 and detailed information about them includes the name of the listing brokers.Listing broker has attempted to offer accurate data, but buyers are advised to confirm all items.© 2025 Regional Multiple Listing Service of Minnesota, Inc. All rights reserved.
and detailed information about them includes the name of the listing brokers.Listing broker has attempted to offer accurate data, but buyers are advised to confirm all items.© 2025 Regional Multiple Listing Service of Minnesota, Inc. All rights reserved.



Tucked within a serene, small-townhome community, this rarely available end-unit at Upton Place offers the perfect blend of privacy, comfort, and convenience. Meticulously maintained and thoughtfully designed, this spacious home features sought-after main-level living with an airy, open layout and soaring vaulted ceilings that flood the space with natural light.
The expansive kitchen is a delight for any home chef, offering abundant cabinetry and seamless flow into a charming sun-filled breakfast nook framed by bay windows—an ideal spot to start your day.
Unwind in the generous primary suite, complete with a private en suite bath and tranquil views. The finished lower level extends the living space with a cozy family room anchored by a gas fireplace, a second bedroom and ¾ bath perfect for guests, a large utility room with exceptional storage, and a versatile bonus room—ideal for a hobby space, fitness studio, or home workshop.
Step outside to your private patio and enjoy the peaceful ambiance of this end-unit setting. Located just minutes from shopping, parks, and major highways, this home offers both quiet living and urban accessibility.
Quick close available—move in and make it yours today!